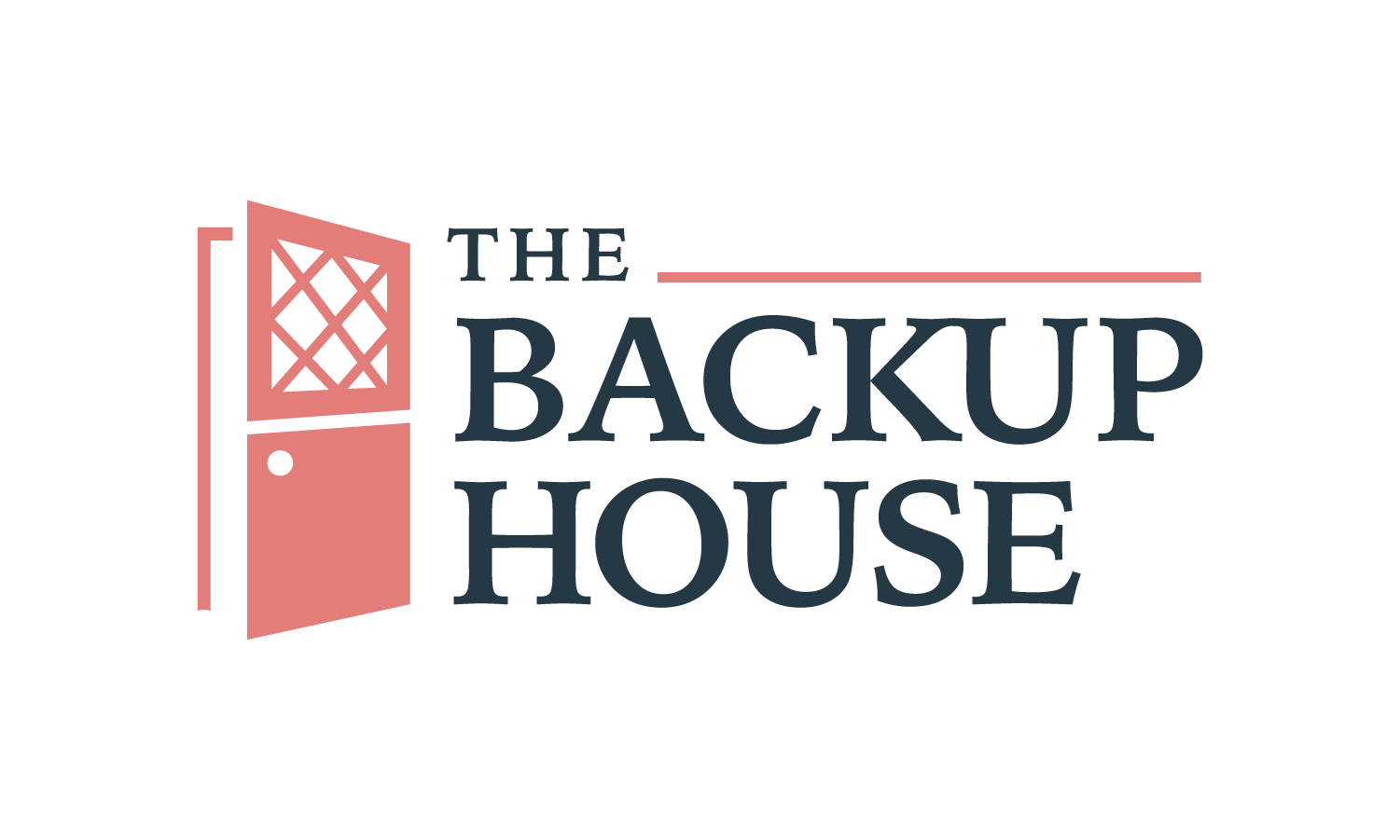*This post contains affiliate links. If you use these links to buy something I may earn a small commission. at no additional cost to you. Thanks.
It is finally done and I’m in love! My first One Room Challenge room is in the books and she is a beaut! This laundry room space didn’t exist when we purchased the house. It is a space (along with our downstairs bathroom) comprised of a back hallway, a former downstairs bathroom, a coat closet and an old oil chimney shaft. Once, when our house was still a duplex, this space would’ve been the old kitchen.



What We Were Working With
For the first two years our “laundry room” was a narrow hallway that was only equipped to house a top loader washer, which we did not discover until after we had purchased and installed our new front loaders. They would only fit reversed and of course our models didn’t have reversible doors, so we had to open the washer unload then closed the door, shimmy over to the dryer, open the door, and load. It was a pain. Our temporary laundry room was an upgrade because we were able to have the washer and dryer side by side with the doors opening the correct way! We lived with the unfinished (unmudded and tapped) drywall for a year a half and then the mudded drywall for another 6+ months.
Eventually, it became clear we needed to maximize our storage on the first floor, which meant stacking the washer and dryer and adding cabinetry. To see the evolution of cabinetry read ORC, Week 3 and ORC, Week 4 posts. I resisted stacking, I was convinced moving laundry from bottom to top was much more difficult than side to side (news flash: it isn’t.) I’m also only 5’4 and would need a step stool to start my current dryer when stacked. The LG wash tower changed all that. The controls in the middle had me sold! The sleek design is what sold my tall husband! We were able to sell our old washer and dryer on Facebook marketplace, so that helped mitigate the unexpected costs of a new washer and dryer.
Laundry Room Design
So, without further backstory here is the dang room! My Insta family helped me eliminate the colors and a late night epiphany ultimately decided the color choice, which I never swatched. The paint color is Benjamin Moore Advance Passion Fruit in semi-gloss. I really wanted a high gloss finish, but all my local stores were sold out.
The cabinetry that gave me so much trouble actually turned out amazing. I’m really happy with the design. Big shout out to my cabinet maker (and co-worker at my day job) @GregKunk, he killed it, but even more so, he was patient with all my uncertainty and design changes.




I made the gorgeous mahogany doors, my first attempt at making doors. Mistakes were made and the biggest learning lesson is don’t glue anything until you have done a full dry fit with hinges! Overall, this room holds a lot of firsts for me. I’m so proud of how she came out.

Sources:
- Washer/Dryer – LG Wash Tower
- Wall color: passion fruit by Ben Moore (Semi-gloss)
- Cabinetry – custom
- Knobs – found at a reclaim store, they are no longer stocked.
- Drawer pulls – Baldwin Hollywood Hills 6”
- Hinges
- Mahogany doors – custom
- Gold metal door panel – panel was found at a reclaim store in Portland, a similar item linked
- Flooring
- Pegs
- Bead board
- Wallpaper
- Crown
- Light fixture
If you have any questions, please ask them in the comments!







Carol
I am so proud of this project. I can’t wait to fully see how the sink turned out.
Great job.